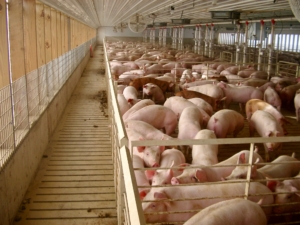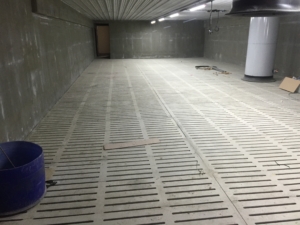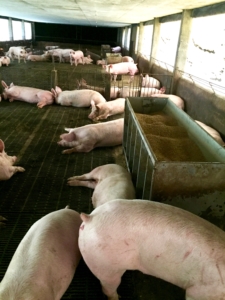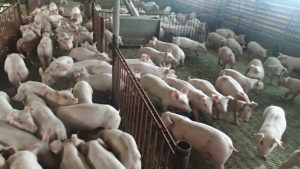When posed with the question to build new or to renovate a hog barn under the new Codes Ethics, international livestock consultant and veterinarian Dr. John Carr said this is a fascinating question, and all  answers are correct.
answers are correct.
What to do? The farm is planning on a herd expansion or enhancement. Do I use existing buildings or buy a brand new building? “But the cost of renovation will be about 70 per cent of a new facility. This can increase depending on the poor state of the ‘old’ building and in particular the isolation (or lack of) left in the buildings,” said Dr. Carr. Carr said the typical reasons in enhancing the operation for any producer are varied.
Moving to a batching opportunity; accommodation of the increased numbers weaned – from 10 to 12 weaned per batch farrowing place; increased slaughter weights; or to go to antibiotic-free farming methods to name some. The degree of renovation required depends on the building the producer is renovating. “For instance, converting some cattle shed into a pig house or to renew a room to provide more space for increased pigs can be a simple use of the passageway,” he said. “On many farms, the passageway accounts for 10-20 per cent of the space in the entire room.
This space can house hundreds of pig places. The more pigs, the lower the fixed costs.” Dr. Carr said if the passageway has slats there is no issue regarding removing partitions or opening gates to release the space to the pigs. If the passageway has a solid floor, this is a little more of a challenge because if left clear, the pigs will defecate on the colder concrete. But if you move the feeders to the cleared solid concrete area, this will mitigate the fouled area. Moving the feeders from their position on the slatted floor also releases more space for the pigs to sleep.
New use from old use
As farms expand or adopt new farming methods, the producers may have to modify the buildings for extended use; the move from farrow to finish to two site production is a good example. Is the ventilation and isolation quality compatible between different buildings? For example, the farrowing house and nursery are often interchangeable, and the finishing and gestation area are often interchangeable. A gilt house and finishing house are often identical.
Building new
 “With this in mind and having replaced with all new floors, I would recommend that all floors are uni-purpose. All floors should be fully slatted – wall to wall.” added Carr —
“With this in mind and having replaced with all new floors, I would recommend that all floors are uni-purpose. All floors should be fully slatted – wall to wall.” added Carr —
Do not have solid floor areas around the edges of pens. Make the new floor/ building as generic as possible. Make all the partitions and penning into ‘furniture’ so you can move it around the room or even out of the chamber. It may also be worth considering other species use – for example, pigs to turkeys. Ensure the floor supports can take a weight of different pigs,” said Dr. Carr. Where possible, a producer should make buildings the same size so that doing the math of new purpose can be easy to calculate. Considering the welfare codes when designing the buildings may seem obvious, but what is going to be the new weaned per batch in the future.
“We are already at 12, which was unthinkable when the industry built most of the barns in use now. Tomorrow 13, 14?? The sow has 16 teats,” he said.
Dr. Carr said when a producer is thinking new or even renovation, also think about internet accessibility and remote farming. “Make the provisions now to remote monitor the water supply, the feed supply and even each feeder. The ventilation – power to fans, temperature and humidity monitoring, is becoming routine. But add Carbon Dioxide concentration as well. Can the farm provide a surface for solar panels,” asks the international livestock consultant. •
— By Dr. John Carr & Harry Siemens





